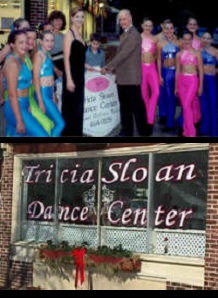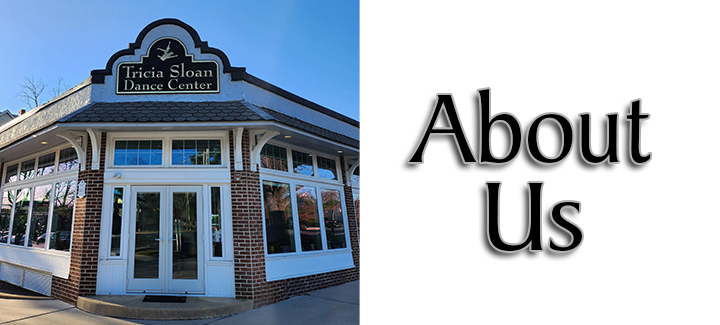
HISTORY
1969-1984: The Tricia Sloan Dance Center grew from the Leonardo Dance Studio that opened in 1969.
Tricia's mom, Patty ran this school for thirty years. The first location was in the basement of her parent's home on DuBois Avenue in Woodbury.
1985-1999: In 1985 the school moved to the little building at 8 West Mantua Ave. across from our present location in Wenonah. It stayed at that location until the Spring of 1999.
1999-2006: In the spring of 1999 plans were made to relocate across the street in the historic Grosscup Building. Tricia along with parents, Patty and Jim designed the new 2,500 square foot facility.
The site of the studio dates back to the turn of the 19th century. The building was once an A&P Store, a deli, an antique shop, and an art/framing shop.
The
dance center consisted of two large sun-filled dance studios, currently
named studios A & B.. The rooms are spacious with 12 foot high ceilings. Both rooms are equipped with professional dance floors, an abundance of mirrors and 2 cameras,
which project the studio activity to monitors in the waiting area.
A reception area, changing room, two bathrooms and dancewear boutique are
within the building. The entire space is air-conditioned and is handicap accessible. Lots of parking and easy accessibility for dropping off students.
Summer 2006: Expansion into adjacent space in the Grosscup Building
took place in the summer of 2006. An additional 1,200 square became part
of to existing space, which brought the total square footage to over
3,700. The additional space provided a 600 sq. ft. dance studio,
which is currently studio "C". The expansion gave TSDC a larger office and
dancewear boutique. The existing office area became a larger reception and
waiting areas for parents and students. This additional studio has
provided for the scheduling of more dance classes including adult
dance and exercise classes.
Summer 2011: The final expansion began July 1, 2011 when construction started on our beautiful Studio D which had previously been the location of a hair salon.
A huge renovation plan was launched which broke through to the new space and reconfigured the large studio.
This room is equipped with a custom "sprung" ballet floor from the American Harlequin Corporation.
This massive project brouoght the total foot print of TSDC to 6,000 square feet.
Summer 2024: American Harlequin Corporation returned to install a
beautiful custom dance floor in Studio B which completes the fourth room with professional marley floors.
The floors are each seamlessly heat welded to form a continuous dance surface. A long standing partnership with Harlequin has set the stage for excellence providing TSDC students
with the perfect foundation to perform at their best.
TSDC is our home away from home. Our historic building, which was built in 1910, has benefitted from lots of love and care.
New windows and doors, new roof, new central air conditioning, upgraded bathrooms, massive costume storage area with washing machine,
plus countless upgrades over the many years TSDC has operated within its walls.

